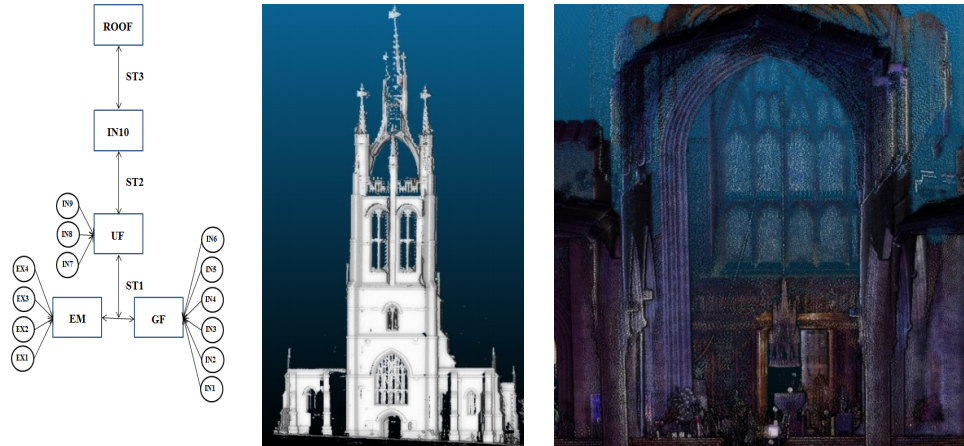Righetti, Luca1; Corradi, Marco2; Lim, Michael3; Charlton, James4; Dundas, Matthew5 and Amess, Leon6
1 PhD candidate, Dept. of Mechanical & Construction Engineering, Northumbria University, Wynne-Jones Building,NE1 8ST Newcastle Upon Tyne, United Kingdom, luca.righetti@northumbria.ac.uk
2 Associate Professor, Dept. of Mechanical & Construction Engineering, Northumbria University, Wynne-Jones Building, NE1 8ST Newcastle Upon Tyne, United Kingdom, marco.corradi@northumbria.ac.uk and Dept. of Engineering, Perugia University, Via Duranti, 92 06125 Perugia, Italy marco.corradi@unipg.it
3 Senior Lecturer, Dept. of Mechanical & Construction Engineering, Northumbria University, Wynne-Jones Building, NE1 8ST Newcastle Upon Tyne, United Kingdom, michael.lim@northumbria.ac.uk
4 Lecturer, Dept. of Architecture & Built Environment, Northumbria University, Sutherland Building, NE1 8ST Newcastle Upon Tyne, United Kingdom, j.charlton@northumbria.ac.uk
5 Assistant Technician, Faculty of Engineering and Environment, Northumbria University, Ellison Building, NE1 8ST Newcastle Upon Tyne, United Kingdom, matthew.dundas@northumbria.ac.uk
6 Senior Technician, Faculty of Engineering and Environment, Northumbria University, Ellison Building, NE1 8ST Newcastle Upon Tyne, United Kingdom, leon.amess@northumbria.ac.uk
ABSTRACT
This paper reports the first results of an accurate three-dimensional survey and structural analysis of the historic bell tower of St Nicholas Cathedral, Newcastle Upon Tyne. It presents detailed analysis of the geometry, masonry state, the morphology and overall structural stability of the bell tower. The bell tower was completed in 1474 and is of particular interest (Grade I listed). Extending vertically 61.24 m from the base (12.03 x 11.99 m) to the top of the steeple the generally perfectly-cut large sandstone blocks, cemented with lime-based mortar, are supported by four stonemasonry pillars resulting in high compressive stresses. The analysis also considers the historic construction phases and analyses the consequences in terms of structural behavior. Key findings relate to the particular significance of the wall-to-wall connections and altered stonemasonry style during the repair and subsidence and settlement mitigation work undertaken on the east face of the tower. A dynamic analysis has been also conducted to understand the structural behavior of this iconic stonemasonry landmark.



