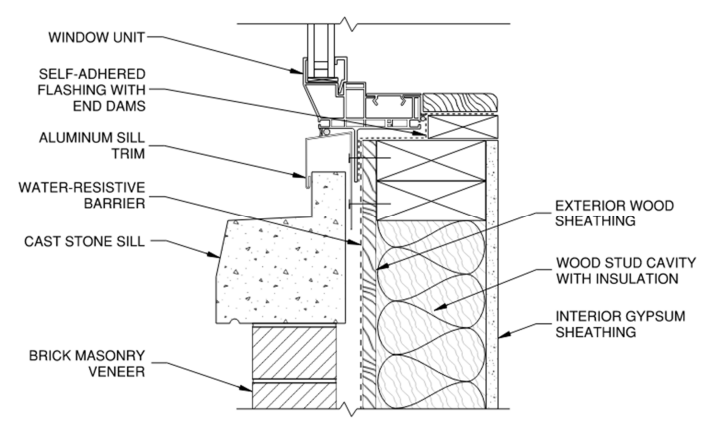Rebecca Herkes and Peter M. Babaian
i Senior Consulting Engineer, Simpson Gumpertz and Heger, Inc., Chicago, Illinois, USA, Rmherkes@sgh.com
ii Senior Principal, Simpson Gumpertz and Heger, Inc., Chicago, Illinois, USA, Pmbabaian@sgh.com
ABSTRACT
In the evolving landscape of low-rise multifamily construction, an increasingly popular approach involves multiple stories of wood framing over a concrete podium or slab. Many such buildings feature brick masonry exterior cladding systems to meet zoning ordinances, blend with the neighborhood’s character, and reflect a premium design aesthetic. Integrating brick veneer with wood framing can be challenging; without careful attention to detail, this combination can result in significant issues due to differential movement, potentially leading to costly rework. This paper discusses the movement compatibility issues between wood framing and brick masonry, drawing on examples of failure to highlight effective strategies for avoiding these problems in future projects. Additionally, this paper explores how distinctive brick masonry design features can be successfully integrated into wood-framed or concrete podium structures when given the proper design consideration.
KEYWORDS: wood framing, wood shrinkage, differential movement, design, failure.
029-Herkes.pdf



