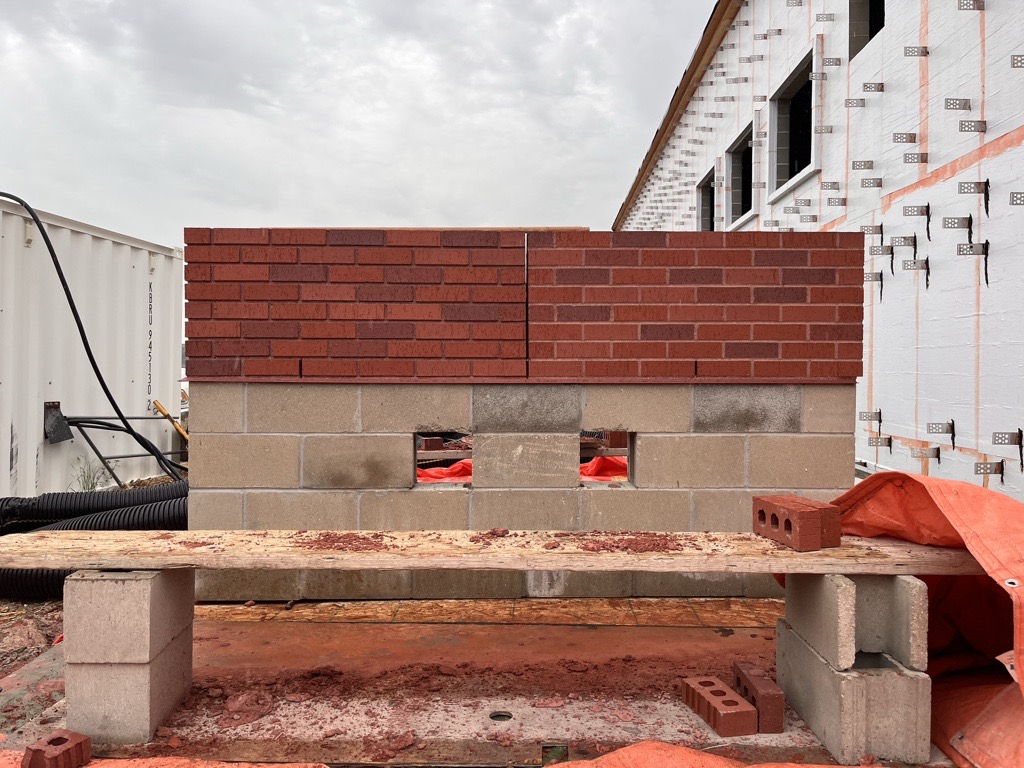How Can I simplify the review of finished masonry work?
Sample panels, mock-ups, or field panels serve as invaluable tools for designers when assessing the completed masonry work. Including sample panels in your project specifications can pre-emptively mitigate potential issues and make the final masonry inspection process more straightforward. During the inspection phase, these sample panels provide a practical reference for the expected workmanship outcomes, and a means to address any discrepancies in interpretation or disputes that may arise between the designer, general contractor, and masonry contractor regarding the project’s end result.
Part of our Masonry Specification Series
Offering recommendations accompanied with background explanatory material to explain how these recommendations were formed. Click here to see the full series.
Disclaimer
The information contained here is intended to serve as educational content for designers, specifiers, or contractors. It is not to be relied upon for formal technical advice, as masonry projects may have details and considerations that are unique to a particular project and may be beyond the scope of the content of this page.
Recommendations
Including sample panels or mock-ups in project specifications is recommended to establish clear workmanship expectations, facilitate inspections, and help resolve potential discrepancies during construction. The size and number of mock-ups or sample panels should align with the project’s complexity level. It might be necessary to include multiple sample panels to incorporate the various design elements. Sample panels serve as the minimum standard for evaluating masonry work, encompassing bond patterns, mortar quality, workmanship, and overall appearance. If using a stand-alone panel, it is recommended to retain the panel at the job site until all the work has been accepted.
Acceptance of the sample panel should be provided in writing before work continues.
Discussion points to consider about mock-ups, sample panels, field panels
A sample panel may be a segment of the masonry construction or a stand-alone panel that should be built using standard materials with their normal variation in size, colour, and texture, bond patterns, mortar joint size, tooling, and construction tolerances. They may also contain elements like flashing, weeps, drip edge, movement joints, etc. CSA A371-14 Masonry construction for buildings provides guidance about specifying sample panels (Annex A).
Proper size and number of sample panels
To facilitate effective masonry review, it’s crucial to specify mock-ups and sample panels that align with the project’s complexity. CSA A371-14 suggests a minimum sample panel size of 1.2 m by 1.2 m. However, larger panels offer an advantage by accommodating more intricate design elements if necessary.
When the masonry project features minimal variation in detail, a single sample panel may suffice. In contrast, for projects with complex details and material variations, the use of multiple sample panels is beneficial in addressing potential challenges.
Construction of the sample panel
Masonry units are crafted from a wide variety of natural aggregates and materials, leading to inherent variances in color and texture. Sample panels should conform to CSA standards and to requirements of the contract documents; however, they must be constructed using standard materials, acknowledging their typical variations in size, color, and texture. Sample panels should be constructed from units that reflect the range in appearance, including variations in colour, of the units intended for the project.
Additionally, given that a sample panel is a representative sample of what is expected from the final product, the presence of construction tolerances, in accordance with CSA A371, should be expected.
Evaluation and acceptance of the sample panels
Review of the sample panel and the finished masonry work should be carried out in the same manner. Construction tolerances for mortar joint thickness and tolerances for surfaces and lines in masonry work may be measured and should meet the requirements of CSA A371-14 as well as the project specifications. Masonry units should be free from cracks or other defects that would compromise the strength, finish, or durability of the masonry construction; however, CSA masonry standards for concrete units (CSA A165-14) and for clay brick units (CSA A82-14) each stipulate allowable or maximum levels of chippage or cracking acceptable within masonry construction. Minor cracks or chips resulting from regular manufacturing methods and standard shipping and delivery practices, falling within the acceptable limits outlined in CSA A165-14 and CSA A82-14, along with any other aesthetic considerations, should be evaluated from a distance of 6 m under diffused lighting. However, if special units with minimal variation in size are specified (such as Type X clay brick), the viewing distance may be reduced to 4.5 m.
Acceptance of the sample panels should be in writing and should be provided before the masonry work continues. Once the sample panel is accepted by the designer, it should be considered the minimum standard for bond pattern, mortar, workmanship and appearance.
Return to Recommendations section. Return to the Specifications page.
Part of our Masonry Specification Series
Offering recommendations accompanied with background explanatory material to explain how these recommendations were formed. Click here to see the full series.

Have a question about anything here?
CMDC is made up of offices across Canada, connecting you with support through our team of technical staff.
Providing clarity and raising issues before they turn into real problems
As part of our overall effort to educate the design community and our contractor members, CMDC has compiled a collection of articles meant to address common areas of misunderstanding or confusion that have resulted in issues in past projects.


