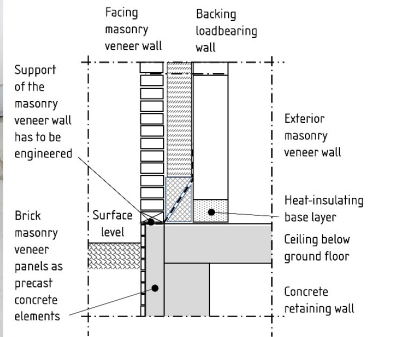Birger Gigla
i Full Professor, Technische Hochschule Luebeck, Germany, birger.gigla@th-luebeck.de
ABSTRACT
The construction of veneer facades has significantly changed in recent years. In the past, the area of veneer surpassed that of the windows, and the brickwork above the openings was supported by masonry arches. Veneer was unmistakably considered part of the masonry construction and was executed by skilled masons. Today, due to demands for views, lighting, and accessibility, window areas often exceed masonry. As a result, facing masonry has developed into a precast masonry construction, combining traditional masonry with precast concrete units or thin brick masonry veneer panels. Those ‘composite veneer walls’ can lead to damage, especially in the anchoring of precast elements. In construction practice, supports designed for facing lintels are used, but they are unsuitable for bearing larger elements. The connection between traditional masonry and larger precast components is not governed by established standards. Additional challenges arise when traditional masonry is placed atop precast elements. In practice, there are also interface issues between masonry and precast concrete work and the planning of anchors and fastenings. Due to different expansion behaviors between masonry and concrete, movement joints and sealing tapes must also be given special consideration. The paper provides an overview of precast masonry construction and gives guidance on damage prevention.
KEYWORDS: veneer, prefabricated units, construction, concrete units and traditional masonry, masonry veneer panels, damage prevention.
091-Gigla.pdf



