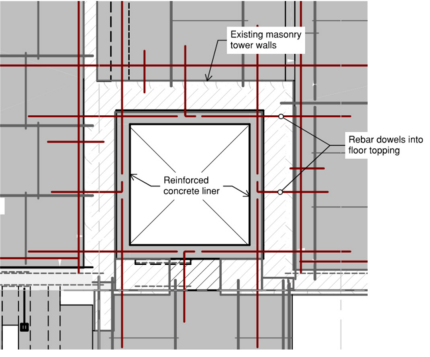Carl Mohammadi and James J. Maddigan
i Senior Structural Engineer, WSP Canada Inc., Ottawa, Canada, carl.mohammadi@wsp.com
ii Senior Conservation Specialist, Architecture 49, Ottawa, Canada, james.maddigan@architecture49.com
ABSTRACT
Centre Block, the centrepiece of the Canadian Parliamentary Precinct in Ottawa and a Classified Federal heritage building, is undergoing a multi-year rehabilitation to bring the building up to current code standards and contemporary requirements. The building will undergo seismic upgrades to enable it to resist the 2020 NBC seismic demands with minimal damage. The building has four north towers, all approx. 40 m high, built in mass masonry stone and brick, which will primarily be repurposed to house new mechanical systems, and will remain unconditioned above the roof of Centre Block. The towers are also particularly vulnerable to seismic loading. Multiple structural options for strengthening the towers were considered, with a new reinforced concrete liner selected as the preferred structural option for its stiffness compatibility and ease of connecting the towers to the surrounding floor diaphragms. The towers have experienced significant deterioration over the last hundred years due to their exposure and vulnerabilities in the original design. The preferred structural option raised concerns related to combining reinforced concrete construction with mass masonry construction and that changing the historic conditions could promote further deterioration. Specific concerns included: distress in the masonry due to the initial shrinkage of concrete, distress in the masonry due to differential thermal cycling between the concrete and masonry, and deterioration of the masonry due to migration of salts from the concrete. To address these concerns, the team conducted research, and undertook computer modelling, and analysis, showing that the insertion of the concrete liners, together with some additional provisions, would not create detrimental conditions. This paper describes the existing conditions of the towers, the concerns raised, and the studies undertaken to establish the viability of the proposed approach.
KEYWORDS: Unreinforced masonry, mass masonry, Berea, Nepean, Wallace, sandstone, brick, concrete, seismic, historic, heritage building, thermal movements, finite element analysis, non-linear analysis.
147-Mohammadi.pdf



