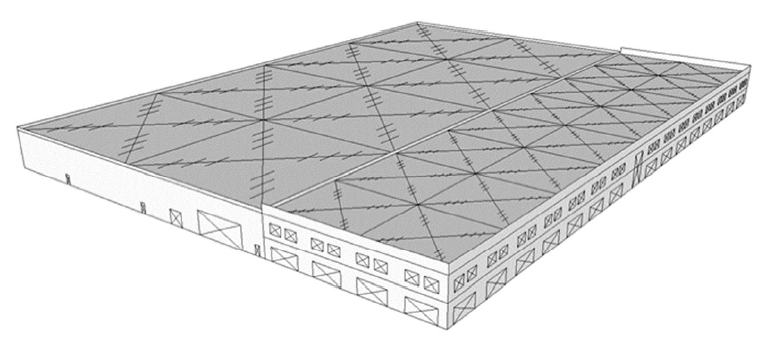Bennett Banting, Jason Thompson, Hélène Dutrisac, Philippe Ledent, Kevin Hughes, Bart Flisak, and Ece Erdogmus
Bennett Banting, Director of Technical Services, Canada Masonry Design Centre, 360 Superior Blvd., Mississauga, ON, Canada, Bbanting@canadamasonrycentre.com
Jason Thompson, Vice President of Engineering, National Concrete Masonry Association, 13750 Sunrise Valley Drive, Herndon, VA, U.S.A, jthompson@ncma.org
Hélène Dutrisac, Formerly of Canada Masonry Design Centre, 360 Superior Blvd., Mississauga, ON, Canada, helene.dutrisac@gmail.com
Philippe Ledent,Executive Director, Masonry Institute of Michigan, 24725 W 12 Mile Rd, Suite 388, Southfield, MI, U.S.A., phil@masonryinfo.org
Kevin Hughes, Structural Consulting Engineer, Renoasis Engineering, Aurora, ON, Canada, kevin@renoasis.ca
Bart Flisak,Structural Engineer, Crosier, Kilgour & Partners Ltd., Bart.Flisak@ckpeng.com
Ece Erdogmus, Professor, Durham School of Architectural Engineering and Construction, University of Nebraska-Lincoln, 1110 S. 67th Street, Omaha, NE 68182, eerdogmus2@unl.edu
ABSTRACT
This paper is one of the five companion papers from the project “CANUS: Harmonization of Canadian and American Masonry Structures Design Standards Project”. The first four papers
present a side-by-side comparison of the key provisions and parametric studies on specific elements (walls subjected to in-plane loads, walls subjected to out-of-plane loads, and beams). This last paper presents a comparison of the design of selected elements from two archetypes at two locations along the Canada-U.S. border: a mixed-use warehouse / office building and a multistorey multi-family residential building, per CSA S304-14 and TMS 402-16, respectively. For loading and general building design considerations, NBCC 2015 and ASCE 7-16 are consulted; however, certain assumptions were made to make the loading as equivalent as possible, because comparison of building codes is outside of the scope of the CANUS program. Further, Masonry Analysis Structural Systems (MASS) and Direct Design Software (DDS) are utilized to perform these comparisons for the Canadian and U.S. designs, respectively, indirectly showcasing the benefits of these software packages in masonry design.
KEYWORDS: reinforced masonry building design, direct design software, MASS, CSA S304, TMS 402



