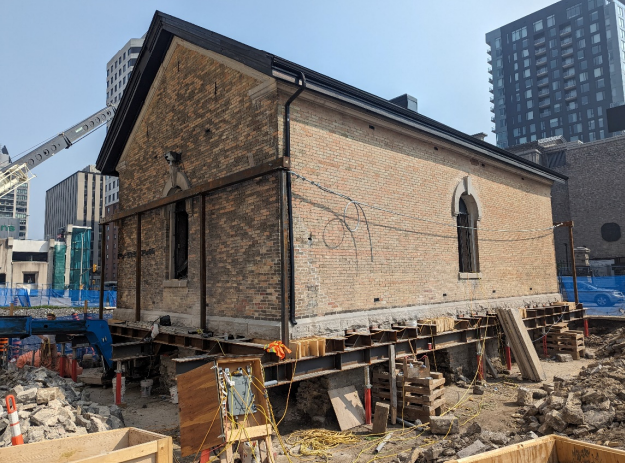Jamie Marrs, and Chris Vopni
i Structural Engineer, John G. Cooke & Associates, Ottawa, Canada, jmarrs@jgcooke.com
ii Principal, John G. Cooke & Associates, Ottawa, Canada, cvopni@jgcooke.com
ABSTRACT
The Ottawa City Registry Office was constructed in 1874 following specifications prepared by Kivas Tully, The Provincial Architect and Engineer for Ontario. It is one of several similar structures across the province, used to store the land registers and to provide search and copy services to the public. To serve these important public services, the Offices were built as secure vaults, impenetrable to would-be thieves and neighbourhood fires, which were a common occurrence throughout major cities at the time. In Ottawa, the stone foundation walls extended to bedrock (> 10’ deep) with 6” thick stone floor slabs (that protected the Office from potential tunnelling), and the six-wythe brick walls with brick vaulted ceilings protecting the contents from outside fires. The building eventually became obsolete when the official registry was relocated and the structure cycled through many tenants before it was vacated in 1982. The area around the Office has been developed, leaving the building to stand alone adjacent to the loading docks of a shopping mall. The project aims to redevelop the area with a new residential high-rise, and to accommodate all services and needs of the site, the Heritage Designated building needed to be relocated. Moving a building that was built as a fortress comes with significant difficulties. Discussion will focus on the process of the relocation, including the unique experience of observing cracking develop as the move progressed over different bearing conditions and the difference between how cracking appeared in restored and unrestored masonry. Also, engineering design related to the installation of the support structure, and the multiple support scenarios before, during and after the move. Further complications due to ongoing work on site will be explored, such as blasting during the move and after while in its temporarily supported scenario.
KEYWORDS: Masonry Conservation, Preservation Engineering, Adaptive Reuse, Building Move, Case Study.
092-Marrs.pdf



