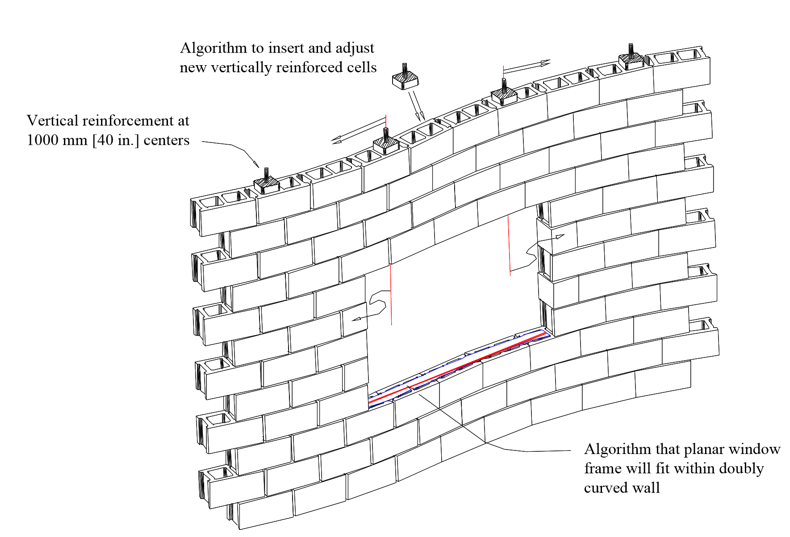Russell Gentry1, Andres Cavieres2, and Tristan Al-Haddad3
- Associate Professor, College of Architecture, Georgia Institute of Technology, Atlanta, Georgia, USA, russell.gentry@coa.gatech.edu
- Doctoral Candidate, College of Architecture, Georgia Institute of Technology, Atlanta, Georgia, USA, andres.cavieres@gatech.edu
- Visiting Assistant Professor, College of Architecture, Georgia Institute of Technology, Atlanta, Georgia, USA, tristan.al-haddad@arch.gatech.edu
ABSTRACT
This paper, explores the extent to which concepts of parametric modeling can be applied to support the design process of load-bearing masonry buildings. The research uses the concepts of building information modeling and parametric representation to capture and execute relevant constructive knowledge for the design of doubly-curved masonry walls. Prototype software has been developed to translate this knowledge into a set of explicit parametric rules and geometric constraints which “bound” the curvatures of the masonry walls to those with admissible construction and structural solutions. Rules for calculation of vertical and horizontal reinforcement placement of rebar in grouted cells and bond beams have been developed to allow for preliminary design of doubly-curved walls. The software operates within a CAD environment and provides real-time feedback on wall configuration and reinforcement as the model is built. The paper reviews the rules necessary for block wall description, including door and window openings, and focuses on the calculations necessary for preliminary structural design of doubly-curved load-bearing masonry walls.
KEYWORDS: building information modeling, parametric modeling, concrete masonry units
C8-2



