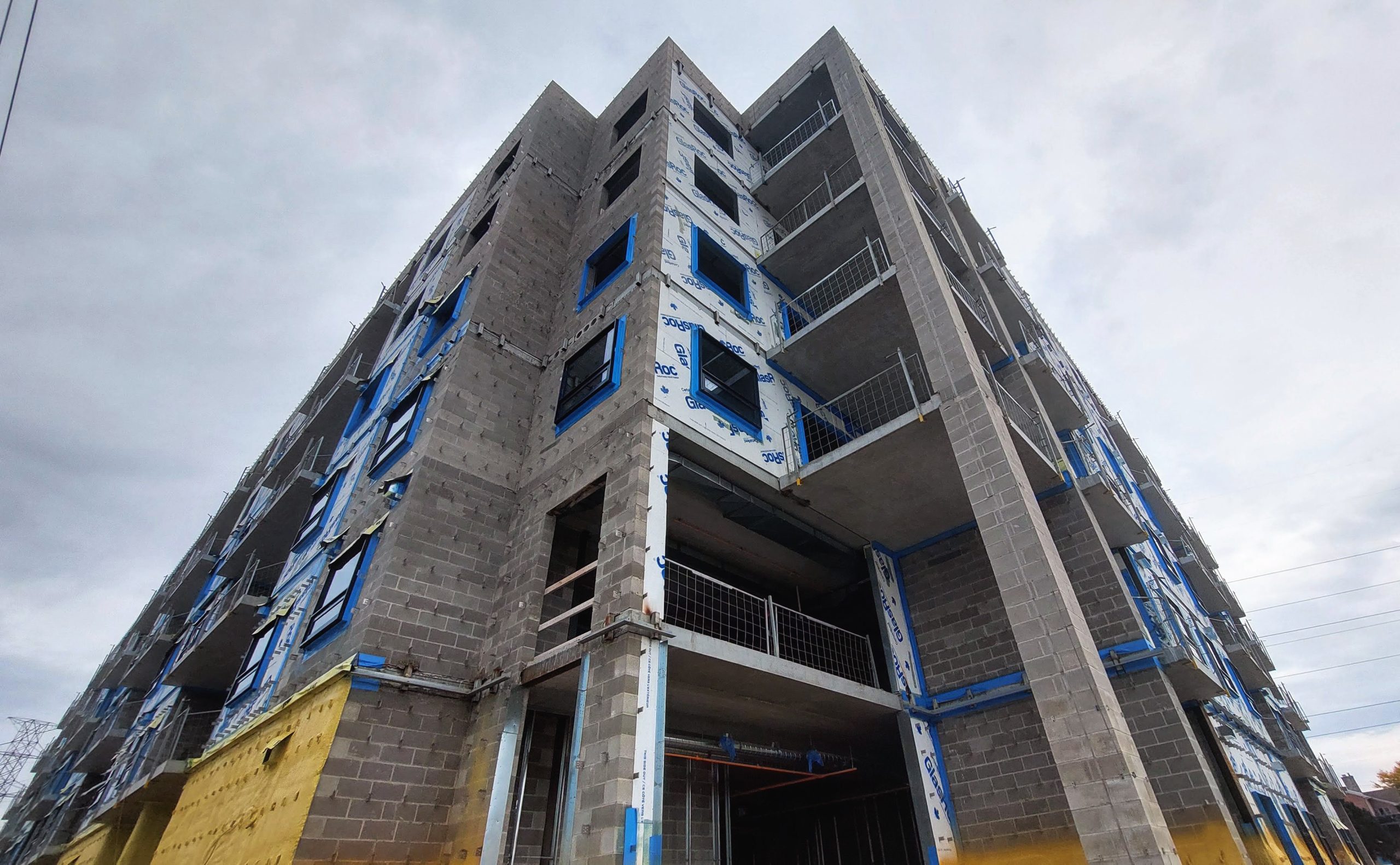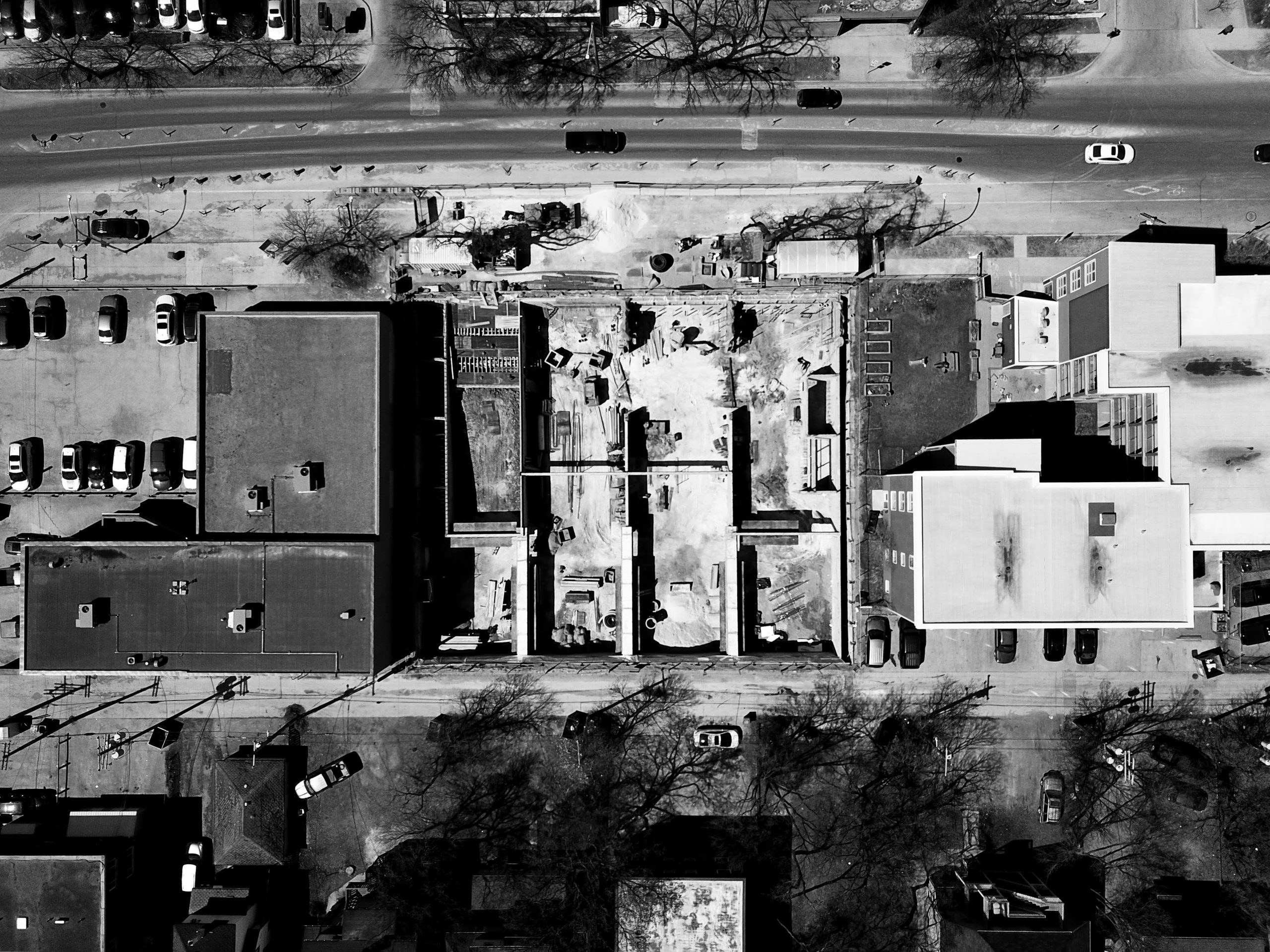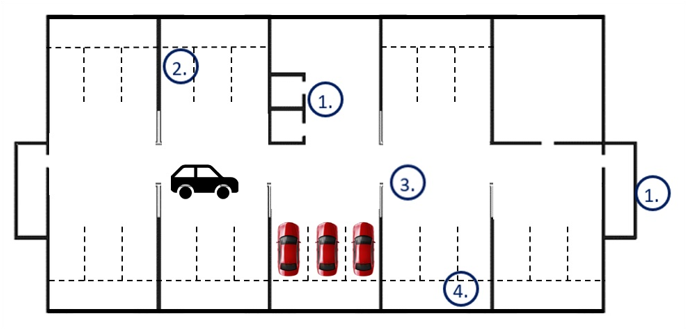The Importance of Optimizing the Structural Layout
Building Types:
Structural Transitions:
Types of Loadbearing Masonry Buildings
Many categories and types of buildings can be constructed effectively, efficiently, and at a competitive cost, from loadbearing masonry. In general, buildings with regularly spaced walls and repeating floor patterns, such as residential buildings, hotels, schools, and hospitals can be built efficiently by using the partition walls as loadbearing walls and installing prestressed precast “hollowcore” concrete slabs as the flooring system. Loadbearing masonry can also be used effectively for the construction of warehouses and a variety of other industrial and utility structures.
Multi-unit residential
For mid-rise multi-unit residential buildings, it is often possible (and desirable) to repeat floor plans. In such cases, the designer should select which walls will participate in the loadbearing vertical and lateral force resisting systems and ensure they are in alignment over the entire height of the building.
Demising walls between units within a residential building are an obvious choice for loadbearing walls since they generally don’t have any openings. When demising walls are included in the loadbearing system of a building, those walls often provide enhanced fire resistance (FRR) and resistance to noise transmission (STC rating). In some cases, additional walls must be included in the lateral force resisting system in order to resist loads in both orthogonal directions. Depending on the needs of a given project, certain corridor walls or perimeter walls (or a combination) may be included as part of the loadbearing structure.
Factors that should be considered when selecting loadbearing walls other than demising walls include the alignment of openings over the height of the building and transfer of loads to the building’s foundation.

Institutional Applications
Commonly used for schools, hospitals, educational facilities, residences
Loadbearing masonry construction is a natural choice for the construction of institutional buildings and other high-importance structures. Loadbearing masonry shear wall buildings can be detailed to provide a ductile response in the case of earthquakes to meet building code requirements in even the most stringent cases.
Institutional buildings often feature a repeating floor plan of modestly-sized rooms and offices (such as examination rooms, classrooms, etc.). In many cases, loadbearing masonry walls can be laid out in ways that enhance features that are required for the building’s operations (e.g., soundproofing between classrooms, fire resistance for storage areas containing flammable substances, etc.) in addition to their purpose resisting building loads. Exposed concrete block masonry walls are also a material of choice for corridor walls and other partitions, even in non-loadbearing masonry buildings, due to their low maintenance, durability, and resistance to unexpected bumps and scrapes. If those walls will be made from masonry anyway, why not make them part of the loadbearing structure of the building?

Foundations
Loadbearing masonry shear wall buildings resist loads through cantilever action of the laterally-loaded masonry walls. The loads must be transferred to the building foundation through a strong connection than allows those loads to then be transferred to the ground.
Multistorey masonry buildings are often relatively heavy, and adequate geotechnical and foundation analysis work will be needed to ensure it is properly supported. Although cast in place concrete foundations are common, it is often beneficial to consider using reinforced concrete block walls as a building foundation. Masonry foundations will work well for relatively small buildings, buildings that do not include a basement level or those where the floor plan layout is continued into the below-ground levels.
Changing floor plans
Dealing with discontinuities including underground parking and podium levels
In some cases, building plans call for a different floor layout for the first and sometimes second floors to accommodate an atrium or businesses, then a repeating floor plan is used for the remaining floors above (e.g., hotel or condo building). The lower floors may not be conducive to masonry construction due to the large open areas and floor-to-ceiling windows in combination with very large spans between walls. In such cases, the first (podium level) storeys could be constructed from a different material (e.g., cast-in-place concrete), topped with a transfer slab on which the remaining floors with a repeating pattern (conducive to masonry construction) can be constructed relatively quickly and at a lower cost using loadbearing masonry and pre-cast hollow-core floor slabs.
Underground parking garages will often cause a significant change in floorplan which may make it difficult to extend loadbearing masonry construction below the ground level. Designers will often opt for installing a highly reinforced and rigid transfer slab at the ground level so that the loads from the loadbearing masonry shear walls can be transferred to the cast-in-place concrete columns and shear walls that will carry the loads through the underground parking lot to the foundation. In some cases, however, the need for such a transfer slab can be avoided if the driving lane in the parking garage is aligned with the corridor of the floors above and if the walls on the perimeter of the building can be included in the loadbearing structure (requiring alignment of windows, etc.). In this way, the principal loadbearing masonry walls can be extended below grade and transfer loads to the foundation directly. Special care and attention must then be paid to the following:
- Stairwells and elevators
- Alignment of main walls
- Hallways and parking lot driving lane
- Location of windows and doors

Get in touch with our team
The Canada Masonry Design Centre helps members of the design community across the country by connecting them to the resources and supports they need. Contact us today and get the conversation started!
Contact Us

