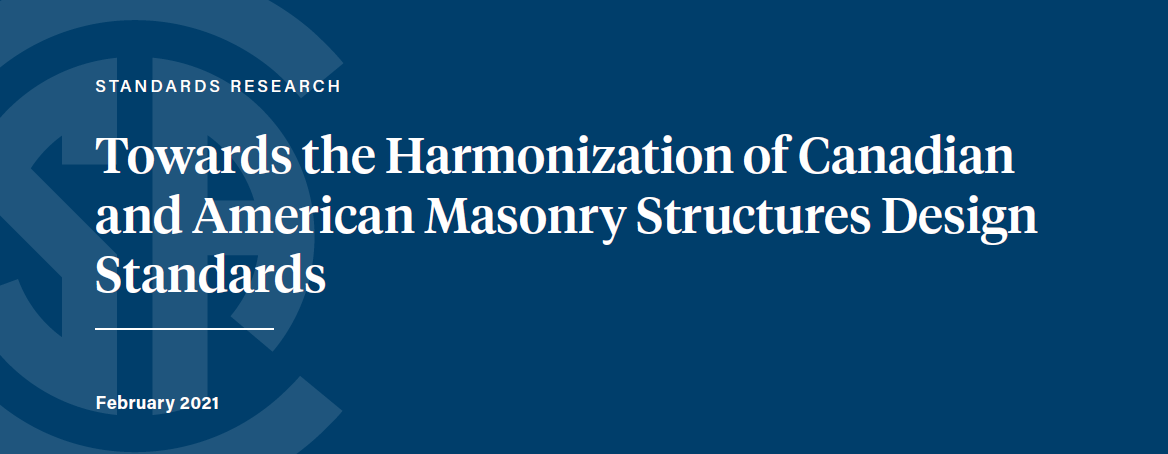Examining Key Similarities and Differences to Improve the Engineering Design of Masonry
A new report authored by CMDC has been published by CSA Group as of February, 2021. This report represents the fruition of a joint effort between CMDC and the National Concrete Masonry Association to investigate and propose recommendations for future code development.
The full executive summary has been featured on an article hosted by CSA Group, available here.
Click here to download the report
The collaborative Canadian-American initiative is broken down into three parts with proposed recommendations at the end. These three key activities include:
- Comparison of the Canadian limit states and the US strength design provisions, including load (NBCC/ASCE 7) and resistance (CSA S304-14/TMS 402-16) provisions;
- Parametric studies of reinforced masonry beams and in-plane and out-of-plane bending of reinforced masonry walls; and
- Comparison of preliminary archetype building designs.
Each part is summarized below and is further explained in the full report.
Comparing and Contracting Canadian and US Design Standards
The first part involved a comparison of the Canadian limit states and the US strength design provisions, including load (NBCC/ASCE 7) and resistance (CSA S304-14/TMS 402-16) provisions. This review revealed that, similar to the loading provisions, the methodologies used by both standards for computing reinforced masonry element resistances are generally similar in nature. Key nuances identified include:
- Lower CSA S304-14 masonry compressive strength, f’m and flexural tensile strength, ft which were noted to be approximately half of those specified by the TMS 402-16 standard;
- Use of a directionality factor, 𝛘, in CSA S304-14 which impacts the resistance of masonry elements where compressive stresses are applied normal to the head face;
- A lower CSA effective compressive width of 4t when computing out-of-plane resistance of masonry walls which is triggered much sooner compared to 6t used in TMS 402-16; and
- Differences in resistance (strength) reduction factors with impacts noted to be more prominent in compression-controlled responses.
Examining how these differences affect the design of masonry beams and walls
The second part, a parametric study, was carried out to investigate the nuances identified during the standard comparison. The studies illustrated the following:
- Lower axial resistance in CSA S304-14 under combined axial load for out-of-plane bending response due to lower masonry compressive strength values and lower masonry material resistance factors;
- Lower CSA S304-14 squat wall resistances due to reduced moment arm;
- The CSA S304-14 reduced moment arm provision was shown to overestimate the actual moment for wall aspect ratios near 1.0;
- Reduction in CSA S304-14 resistance in tension-controlled regions of combined axial and out-of-plane bending response due to smaller effective compression width of 4t versus the TMS 402-16 provision of 6t;
- Reduced CSA S304-14 beam resistances, nuances attributed mainly to the directionality factor, 𝛘, and to greater compression stress block depth as a consequence of the smaller masonry resistance factor and lower masonry compressive strength; and
- Overall reduced seismic capacity of shear walls inhibiting their use in regions of high seismicity in Canada
Look at the overall effect on building design on each side of the border
The third activity involved performing eight structural designs, where a warehouse-office structure and multi-unit residential structure were designed on each side of the Canada-US border at two locations. The British Columbia location illustrates designs governed by earthquake loads, whereas the Niagara Falls designs illustrate the design differences with lower seismic hazard risk, governed by the combination of wind and vertical loading such as deal, live, and snow loads.

Preliminary designs of two building archetypes were carried out at two locations along the Canada-US border to identify nuances in location-specific design. In general, the two-storey mixed-use archetype design in the US was achievable with either smaller masonry block units or units of the same size but with significantly less reinforcement. Several differences were noted in the beam designs and highlighted how restrictive the Canadian design provisions are in comparison to the US. On the other hand, the multi-storey residential archetype exercise revealed that designs with a greater number of storeys can be achieved using the Canadian provisions. The number of storeys was restricted in the US due to the maximum reinforcement limit, a provision which is not included in the CSA S304-14 design standard.
The summarized findings are listed below with the full list and discussion items available within the report:
Click here to download the report
Note that the linked report available for download is a condensed version from the original document available to CSA S304 committee members. The full report goes into further detail and also contains calculations for the referenced designs and is not publicly accessible.
As discussed in the report, these two sets of design standards were developed by the same collection of research and knowledge, yet they yield very different results. This report represents the culmination or significant effort to harmonize these approaches and improve the way engineering design is done on both sides of the border.



