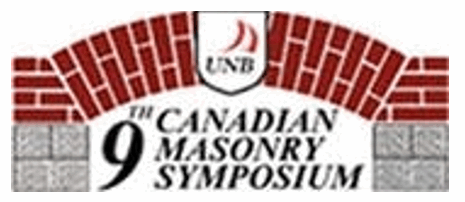Palacio, K. (1) e Silva, R.M. (2)
ABSTRACT
This work deals with the implementation of a program, which is based on CAD, to analyze tall buildings in masonry structures. The program considers the use of thin-walled elements of open cross section to represent structural walls, beams with or without torsion strength to represent lintels, and floors as rigid diaphragms. The thin-walled elements of open-section, which represent shear walls, are analyzed by using Vlassov’s bending and torsion theory, where are taken into account the warping and bimoment. This program also enables us to evaluate the effect of shear deformation in the structural walls, considers the interaction among them, and elastic ground support for foundation by adding spring supports. The structural analysis is performed on first and second order effect. It uses the series substructuring technique, wherein the stiffness matrices and load vector of each floor are formed and then they are condensed into the coordinates of the inferior floor until it reaches the first floor ( base).
Key words: Analysis program, Masonry structures, Tall buildings, Shear walls, Thin-walled elements of open cross section, CAD resources.
bldgs03



